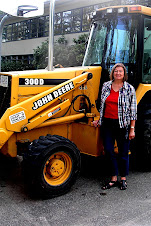Tuesday, December 7, 2010
Many Levels on Carisbrooke
The house with the spectacular view of Vancouver sat on the crest of Carisbrooke Crescent in the North Lonsdale area of North Vancouver District. The $9000 home at 270 Carisbrooke Crescent was built by J. Masterton in 1946. Mina and James E. Masterton continued to own the house until sometime in the 1960's. In 1950 James Masterton worked as a salesman for Northern Electric. And in 1960 he was working as a salesman for W. T Husband.
View of English Bay and Stanley Park
Then by 1960 another J. had bought the house. In fact, John and Emily Kneip are listed in the Link web site as still running their Kneip Contraction Ltd., painting and decorating business from the 270 Carisbrooke Crecent address. That is more than 50 years of living at the same address.
BBQ fireplace and flagstone type patio
BBQ fireplace and Sleepy Hallow
During that time many additions were constructed on the lot. In the front yard there were both a wood and a stone retaining wall. A grape arbor and bench were built on the west end of the lower level, as was a raised garden bed. This level was enclosed with a wrought iron railing. On the west side of the front of the house was built a carport, although the old driveway entrance to the lot remained on the east side. The side yard was covered with decking with steps going down from the front and then up to the back patio and deck area. Immediately behind the house was a flag stone design patio with a stone out door BBQ fireplace at the east end. Behind that and up another level was the "U" shaped building with the sign "Sleepy Hallow". The back part of the "U" had a metal garage type door. Running along the east side of the lot and up a level was the fenced in deck with seating running along the side. From here was the fantastic view of Vancouver. Behind "Sleepy Hallow" seemed to be a chain link dog run area. All these specialized parking, deck, and patio areas made for lots of outdoor living for the Kneip family.
Photos: Taken in November 2010 by SW.




