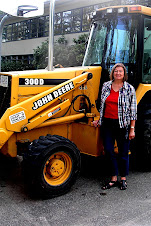Arranged by Subject and Address Country, State/Province, City, Street: numerical East, alphabetical, numerical West.
CANADA
British Columbia
City of North Vancouver
530 East 12th Street, North Vancouver, St. Agnes AnglicanChurch, 2/14/10
359 East 13th Street, Cotoneaster Gussy-Ups Grey Stucco, 2/1/2010
939 Shavington Street, Friday Special Feature, Special Olympic Feature,
Paint the Town Red, 2/26/2010
Paint the Town Red, 2/26/2010
North Vancouver District
866 East 13th Street, On the Way to School, 2/8/2010
2832 Capilano Road, To the Bridge, To the Mountain, 2/15/2010
2840 Capilano Road, Capilano Road Oldie, 2/16/2010
4373 Cheviot Rd., $10,000 Buys the Cheviot Rd. Home, 2/9/2010
3150 Colewood Drive, The Day They Tore the School House Down, Highlands
School 2/3/2010
2284 Dollarton Road, The Dollar Mill, 2/24/2010
2290 Dollarton Road, In the Pink, 2/25/2010
1675 Edgewater Lane, At the Water's Edge, 2/4/2010
4020 Glenview Crescent, A Mountain and a River, 2/11/2010
564 Granada Court, The Facer House, 2/23/10
2015 Lloyd Ave., Lloyd on Lloyd, 2/5/2010
3615 McGinnis Avenue, How many ways are there to spell Maginnis? 2/10/20
3764 Mountain Highway, An Awning for You and An Awning for Me, 2/17/10
3780 Mountain Highway, Two White Pillars and a Big Addition, 2/18/10
1340 Sunnyside Drive, The Sunnyside, February 22, 2010
3907 Trenton Place, The Tall Cedars of Trenton, 2/2/2010
2840 Capilano Road, Capilano Road Oldie, 2/16/2010
4373 Cheviot Rd., $10,000 Buys the Cheviot Rd. Home, 2/9/2010
3150 Colewood Drive, The Day They Tore the School House Down, Highlands
School 2/3/2010
2284 Dollarton Road, The Dollar Mill, 2/24/2010
2290 Dollarton Road, In the Pink, 2/25/2010
1675 Edgewater Lane, At the Water's Edge, 2/4/2010
4020 Glenview Crescent, A Mountain and a River, 2/11/2010
564 Granada Court, The Facer House, 2/23/10
2015 Lloyd Ave., Lloyd on Lloyd, 2/5/2010
3615 McGinnis Avenue, How many ways are there to spell Maginnis? 2/10/20
3764 Mountain Highway, An Awning for You and An Awning for Me, 2/17/10
3780 Mountain Highway, Two White Pillars and a Big Addition, 2/18/10
1340 Sunnyside Drive, The Sunnyside, February 22, 2010
3907 Trenton Place, The Tall Cedars of Trenton, 2/2/2010
Vancouver
674 Granville Streetm The Hudson Bay, Special 2010 Olympic Feature, Let
the Olympics Begin, 2/13/2010
the Olympics Begin, 2/13/2010
100 South Renfrew St., Pacific Coliseum, special 2010 Olympic Feature,
Pacific Coliseum Banner, 2/19/10.
Pacific Coliseum Banner, 2/19/10.
B. C.
Bowen Island, Saturday Travel Feature, Take the Ferry to Bowen, 2/27/10
Britannia Beach B.C., Canada 2/6/2010
Harrison Hot Springs, B.C., 2/13/2010
UNITED STATES
Alaska
Alaska
Savoonga, Alaska, Savoonga Presbyterian Church, 2/7/2010
Wisconsin
2772 South Kinnickinnic Avenue, Milwaukee, Wisconsin, Trinity Methodist
Church, 2/21/10
Church, 2/21/10
2590 South Superior Street, Milwaukee, Wisconsin, Special Saturday Travel
Feature, Brinton in Milwaukee, 2/20/10
Saturday Travel Features
Bowen Island, Take the Ferry to Bowen, 2/27/10
Britannia Beach B.C., Canada 2/6/2010
Britannia Beach B.C., Canada 2/6/2010
Harrison Hot Springs, B.C., 2/13/2010
2590 South Superior Street, Milwaukee, Wisconsin, Brinton in Milwaukee,
2/20/10
2/20/10
Sunday Church Features
Church, 2/21/10
Savoonga, Alaska, Savoonga Presbyterian Church, 2/7/2010
530 East 12th Street, North Vancouver, St. Agnes Anglican
Church, 2/14/2010
2772 South Kinnickinnic Avenue, Milwaukee, Wisconsin, Trinity MethodistChurch, 2/21/10
Savoonga, Alaska, Savoonga Presbyterian Church, 2/7/2010
Special Olympic Feature
674 Granville Street, The Hudson Bay, Let the Olympics Begin, 2/12/2010
100 South Renfrew St., Pacific Coliseum, Pacific Coliseum Banner, 2/19/10
939 Shavington Street, Paint the Town Red, 2/26/10
Photo: Taken from North Vancouver of the 2010 Winter Olympic Rings floating in Burrard Inlet. The tall office towers and apartment buildings of downtown Vancouver are in the background, February 14, 2010 by SW.
Note: The Rings are usually lit in the five colors of the Olympics: blue, green, red, yellow, and white. However, on days that Canada wins a gold medal the rings are all lit in red. This must have been such a day. (Information from a TV commentator.)
Note: The Rings are usually lit in the five colors of the Olympics: blue, green, red, yellow, and white. However, on days that Canada wins a gold medal the rings are all lit in red. This must have been such a day. (Information from a TV commentator.)















