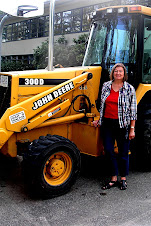Tuesday, October 12, 2010
Circa 1912 Farm House
The dark brown house at 2651 Lloyd Avenue sits at the north end stump of Lloyd Ave. a block above the Upper Levels Highway. It is a combination of the very old and somewhat new. The original house, the back part with the peaked roof, was built in the farm house style circa 1912. The foundation was cedar and rubble. The newer part, the front part is a garage addition with steps on the north side that lead to a deck above that extends along the south side of the house. At the time of demolition permit the house seemed to have all its original detailing: interior dark wood doors, dark wood vertical slats leading to a high chair rails, multipained windows, and front door with a window surround. (Note the front door in the blank and white NVMA photo below.) In fact, a look through the south side windows revealed perhaps the original kitchen with a wide porcelain pedestal sink and rough wood counter tops.
The house sits on the west side of the Lloyd Avenue stump with the only other house later being being built across the street. At the end of the stump is a path into Murdo Fraser Park. On either side of the house on the large lot is a creek, one of them being MacKay Creek.
Back view of house
In the mid 1920's James Chapman and his family moved into the farm house at 2651 Lloyd Avenue. James Chapman was secretary of the School Board for 15 years while working with the District of North Vancouver. He is the person teachers reported to if they needed a substitute. He also served the area as the Truant Officer. He looked after the accounts and payroll at the District offices that were in the City Hall that was at that time in Presentation House on Chesterfield and Fourth Street.
Front Door
At this time Dr. Claire Onhauser and her husband Dr. Seale and their family moved into the farm house. In the 1930's Dr. Seale was a dentist with an office in the Hay Block at 14th and Marine Dr. in West Vancouver. Dr. Onhauser opened her office as a GP in the same building on that same floor. Dr. Douglas Seale later moved his office to East 15th Street and Eastern Avenue in North Vancouver. Clarie Onhauser's interest in horses began when she moved to 2651 Lloyd Avenue and kept two horses to the west of the house. Her goal was to breed a "Canadian Horse".
During the time the Seale family lived in the house C. Seale applied for a Building Permit in1949 for a $1000 house alteration. (In the top photo it looks like the "garage" is the filled in carport in the second, black and white, photo from the files of the NVMA.) In 1954 the Trans Canada Highway was being built just a block to the south of the house and the Seale family decided to move. (See Link 1.)
NVMA Photo
There are no entries in the 1950, 1955, 196o, or 1971 City Directories for the house at 2651 Lloyd Avenue. In 1980 the resident is listed as Barry R. Cogswell. The owner is listed as Katheryn Cernauskas. Barry Cogsell was employed as a teacher. In 1991 and 1995/1996 the resident was C. Wright, a carpenter. In 1995/1996 P. Kiffner was also listed as living at 2651 Lloyd Ave. P. Kiffner was a musician.
Thank you: To Laura Wilson for computer assistance.
Photos: Of house with added garage, back view, and front door taken in September 2010 by SW. Black and white NVMA Photo.
Demolition: Permit applied for from the District of North Vancouver in September 2010.
Link:www.dnv.org/upload/documents/District_History/56888.pdf




