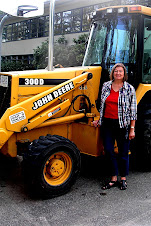End of Month Index
June 2010
Arranged by Subject and Address Country, State/Province, City, Street: numerical East, alphabetical, numerical West.
CANADA
British Columbia
City of North Vancouver
263/265/265B East 5th Street, Multiple House Numbers, Families, Stories,
Tuesday, June 15, 2010.
267/267B/269/269B East 5th Street, Duplex? Fourplex?,
Wednesday, June 16, 2010.
208 East 24th Street, Women Only, June 4, 2010.
208 East 24th Street, Women Only, June 4, 2010.
212 Brooksbank Ave., Office Building at Lynnmouth Park, Thursday,
June 10, 2010.
1348 Chesterfield Ave., "...Put Up a Parking Lot",
Monday, June 14, 2010.
2556 Chesterfield Ave., Two Stories, Two Paint Jobs, Tuesday, June 8, 2010.
1708 Fell Ave., Mosquito Creek Park, Wednesday, June 9, 2010.
837 Grand Boulevard, Grand Boulevard, Wednesday, June 23, 2010.
1136 Grand Boulevard, Burdett's on the Boulevard, Thursday, June 24, 2010.
1720 Grand Boulevard, North Shore Sash House, Friday, June 25, 2010.
1553 Mahon Avenue, Christmas on Mahon, Monday, June 28, 2010.
1605 Mahon Avenue, Across the Street, Tuesday, June 29, 2010.
837 Grand Boulevard, Grand Boulevard, Wednesday, June 23, 2010.
1136 Grand Boulevard, Burdett's on the Boulevard, Thursday, June 24, 2010.
1720 Grand Boulevard, North Shore Sash House, Friday, June 25, 2010.
1553 Mahon Avenue, Christmas on Mahon, Monday, June 28, 2010.
1605 Mahon Avenue, Across the Street, Tuesday, June 29, 2010.
405 West 28th Street, A View of the North Shore Mountains, Monday,
June 7, 2010.
North Vancouver District
3502 Dowsley Court, "Black and White", Monday, June 21, 2010.
3253 Fromme Road, "The Fromme House", Friday, June 18, 2010.
3253 Fromme Road, "The Fromme House", Friday, June 18, 2010.
222 West Kensington, "Crescent, Ship Shape", Monday, June 14, 2010.
1938 Mountain Highway, "One of Five", Thursday, June 17, 2010.
4380 Mountain Highway, "New in 1950", Tuesday, June 22, 2010.
4380 Mountain Highway, "New in 1950", Tuesday, June 22, 2010.
1096 Tall Tree Lane, "Life's a Holiday", Wednesday, June 2, 2010.
1902 Tatlow Avenue, "The End of the Road", Thursday, June 3, 2010.
954 Wentworth Ave., "Corner of Highlands and Wentworth",
Tuesday, June 1, 2010.
2911 Woodbine Dr., "50 Years on Woodbine Drive", Friday, June 11, 2010.
ITALY
Sicily
Catania, Sicily, Saturday Travel Feature, Teatro Massimo Bellini Opera House,
Catania, Sicily, Saturday, June 12, 2010.
Catania, Sicily, Sunday Church Feature, Cathedral of Catania, Catania,
Sicily, Italy, Sunday June 13, 2010.
MALTA
Valletta, Malta, Saturday Travel Feature, The Court House, Valletta, Malta,
Saturday, June 5, 2010.
Valletta, Malta, Sunday Church Feature, Our Lady of Victory Church, Valletta,
Malta, Sunday, June 6, 2010.
Valletta, Malta Port, Saturday Travel Feature, Home on the Mediterranean,
Saturday, June 19, 2010.
Valletta, Malta Port, Happy Father's Day, Sunday Church Feature, Costa
Costa Chapel, Sunday, June 20, 2010.
UNITED STATES
Nevada
Las Vegas, Nevada, Saturday Travel Feature, Las Vegas, Nevada, Hearts, Clubs,
Diamonds, and Spades of Golf, Saturday, June 12, 2010.
Las Vegas, Nevada, Sunday Church Feature, Las Vegas Nevada, Wedding Capital of the World, Sunday, June 27, 2010.
FEATURES
Saturday Travel Features
Catania, Sicily, Saturday Travel Feature, Teatro Massimo Bellini Opera House,
Catania, Sicily, Saturday, June 12, 2010.
Las Vegas, Nevada, Saturday Travel Feature, Las Vegas, Nevada, Hearts, Clubs,
Diamonds, and Spades of Golf, Saturday, June 12, 2010.
Las Vegas, Nevada, Saturday Travel Feature, Las Vegas, Nevada, Hearts, Clubs,
Diamonds, and Spades of Golf, Saturday, June 12, 2010.
Valletta, Malta, Saturday Travel Feature, The Court House, Valletta, Malta,
Saturday, June 5, 2010.
Valletta, Malta Port, Saturday Travel Feature, Home on the Mediterranean,
Valletta, Malta Port, Saturday Travel Feature, Home on the Mediterranean,
Saturday, June 19, 2010.
Sunday Church Features
Catania, Sicily, Sunday Church Feature, "Cathedral of Cattania", Sicily, Italy,
Sunday June 13, 2010.
Las Vegas, Nevada, Sunday Church Feature, Las Vegas Nevada, "Wedding
Capital of the World", Sunday, June 27, 2010.
Valletta, Malta, Sunday Church Feature, "Our Lady of Victory Church",
Valletta, Malta, Sunday, June 6, 2010.
Valletta, Malta, Sunday, June 6, 2010.
Valletta, Malta Port, Happy Father's Day, Sunday Church Feature, "Costa
Costa Chapel", Sunday, June 20, 2010.
Photo: Taken near Red Rock Canyon, outside Las Vegas, Nevada in
Costa Chapel", Sunday, June 20, 2010.
Photo: Taken near Red Rock Canyon, outside Las Vegas, Nevada in
May 2007 by SW.




















