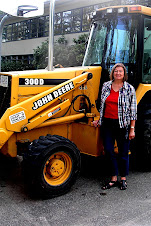Happy U. S. Thanksgiving
Celebrating With Jefferson
The Jefferson Apartment building at 614 Jefferson Street sits on the bluff above the heart of downtown Spokane. The apartment building was constructed circa 1910 in this area known as the lower South Hill. The homes and apartment buildings of this area remain dusty jewels of "Spokane's Age of Elegance" 1890-1910. No matter the size of these homes they are iced with cornices, moldings, arches, lintels, bay windows, pediments, pilasters, verandas, scrolled brackets, finials, and columns. Many of the original details can still be seen; this is the case with the three storey Jefferson.
Note the original diamond outlined leaded glass front door and side panels. The brass kick plate runs up both sides of the door and ends in a decorative cut out. (See photo below.)
Photos: Exterior taken in 2010 by SW. Interior taken in 2002 by SW.
Celebrating With Jefferson
The Jefferson Apartment building at 614 Jefferson Street sits on the bluff above the heart of downtown Spokane. The apartment building was constructed circa 1910 in this area known as the lower South Hill. The homes and apartment buildings of this area remain dusty jewels of "Spokane's Age of Elegance" 1890-1910. No matter the size of these homes they are iced with cornices, moldings, arches, lintels, bay windows, pediments, pilasters, verandas, scrolled brackets, finials, and columns. Many of the original details can still be seen; this is the case with the three storey Jefferson.
Note the original diamond outlined leaded glass front door and side panels. The brass kick plate runs up both sides of the door and ends in a decorative cut out. (See photo below.)
Front entrance and doorway.
The front interior staircase also dates back to 1910. The carved spindles, rosettes, and square topped knoll posts shine in the dark wood. (See photo below.)
Front interior steps leading to third floor
The original features in each apartment have been maintained. Apartment #4 has a hallway leading to one bedroom, a bathroom, a living room/dining room, and a hall pantry leading to the kitchen, and another small bedroom/office. In the living room of apartment #4 are the 1910 built in buffet and windows looking out to the side yard and . Similar to the front door, the buffet again has the diamond shapes in the leaded glass windows of the doors of the upper shelves. The handles on the lower drawers are in the original style. The dark wood is not only on the buffet, but on all the doors and moldings. (See photo below.
Apartment #4 built in buffet
Between the living room/dining room and the kitchen is a hallway pantry with a built in buffet covering two of the walls. The upper shelves can be seen through the glass in the doors. A wide counter separates the shelf area from the lower drawers and cupboards with their original pulls. And yes, this lower area includes a pull out flour bin. (See photo below.)
Apartment #4 built in buffet in hallway pantry
From the hallway pantry with its built in buffet is the entrance to the kitchen with windows looking out the back of the building. Off one side of the kitchen is the hallway to the back entrance and stairs to the street. Off the other side of the kitchen is a small bedroom/den/office, again with windows to the side yard.
The bathroom to the right of the front hall boasts the original bathtub with its claw feet. (See photo below.) The floors throughout the apartment are the original wood. And in the basement the foundation walls are built of large rough stone.
Apartment #4 Original claw foot leg on the bathtub
Note: Laura Wilson, daughter of Suzanne Wilson lived in apartment #4 at the 614 Jefferson in 2002 and 2003 while attending Gonzaga University where she received a Masters Degree in Education.
Photos: Exterior taken in 2010 by SW. Interior taken in 2002 by SW.






