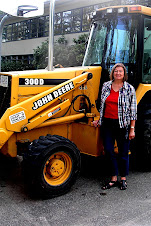Saturday Travel Feature
The Getty CenterBrentwood, Los Angeles, California
"The purchase of the land upon which the Center is located -- a campus of 24 acres (97,000 m2) on a 110-acre (0.45 km2) site in the Santa Monica Mountains above Interstate 405, surrounded by 600 acres (2.4 km2) kept in a natural state -- was announced in 1983[4]. The top of the hill is 900 feet (270 m) above I-405, high enough that on a clear day it is possible to see not only the Los Angeles skyline but also the San Bernardino Mountains to the east as well as the Pacific Ocean to the west[5][6].
"In 1984, Richard Meier was chosen to be the architect of the Center[7]. After an extensive conditional-use permit process,[4] construction began in August 1989.[8]The construction was significantly delayed, with the planned completion date moved from 1988 to 1995 (as of 1990)[9]. By 1995, however, the campus was described as only "more than halfway complete".[4]The Center finally opened to the public on December 16, 1997.[3][10] Although the total project cost was estimated to be $350 million as of 1990[9], it was later estimated to be $1.3 billion.[11]" (See Link.)
"USGS satellite image of the Getty Center. The complex of buildings at bottom right is the Museum. In addition, "a circular building to the west of the Central Garden houses the Getty Research Institute.... Two buildings to the north and east of the Arrival Plaza house the Getty Foundation, the Getty Conservation Institute, and the J. Paul Getty Trust administration offices."[1] Microsoft Virtual Earth view of the Center at a different angle." (See Link.)
"The architect Richard Meier has exploited the two naturally occurring ridges (which diverge at a 22.5 degree angle) by overlaying two grids along these axes. These grids serve to define the space of the campus while dividing the import of the buildings on it. Along one axis lie the galleries and along the other axis lie the administrative buildings. The primary grid structure is a 30-inch (760 mm) square; most wall and floor elements are 30-inch (760 mm) squares or some derivative thereof. The buildings at the Getty Center are made from concrete and steel with either travertine or aluminium cladding.[1]"Throughout the campus, numerous fountains provide white noise as a background. The initial design has remained intact, however benches and fences have been installed around the plaza fountains to discourage visitors from wading into the pools... The north promontory is anchored by a circular grass area which serves as a heliport in case of emergencies, and the south promontory is anchored by a succulent plant and cactus garden. (See top photo.)The museum has a seven-story deep underground parking garage with over 1,200 parking spaces. An automated three-car, cable-pulled tram takes passengers to and from the museum.


