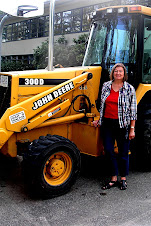END OF MONTH INDEX
NOVEMBER 2010
NOVEMBER 2010
CANADA
British Columbia
City of North Vancouver
426/428 East 1st Street, "High on the Hill", Friday, November 12, 2010.
362 East 12th Street, "Pumpkin on the Porch", Monday, November 29, 2010.
362 East 12th Street, "Pumpkin on the Porch", Monday, November 29, 2010.
252/254 East 19th Street, "Tire Swing", Monday, November 1, 2010.
303 East 26th Street, "Red Maple Leaves", Monday, November 7, 2010.
83 Chesterfield Avenue, "1904 Gross House", Wednesday, November 24, 2010.
788 Copping Street, "No Demolition Necessary", Friday, November 26, 2010.
83 Chesterfield Avenue, "1904 Gross House", Wednesday, November 24, 2010.
788 Copping Street, "No Demolition Necessary", Friday, November 26, 2010.
Foot of Lonsdale Ave., "Burrard Dry Dock #4 and #10", November 5, 2010.
1849 Larson Road, "Two Streets for One", Tuesday, November 2, 2010.
430/432 West 6th Street, "Doors of Green and Brown", Wed., Nov. 10, 2010.
735 West 15th Street, "Certiwood", Monday, November 15, 2010.
735 West 15th Street, "Certiwood", Monday, November 15, 2010.
415 West 16th Street, "The Spence House", Tuesday, November 9, 2010.
North Vancouver District
527 North Dollarton Highway, "Naas Family-40 Years", Monday, Nov. 22, 2010.
2895 Edgemont Blvd., "The Reverend's House", Tuesday, November 16, 2010.
3945 Lynn Valley Road, "One Block From Lynn Canyon Park", Wed., 11/3/ 2010. 1101 Prospect Avenue, "An Independent Woman", Thursday, Nov. 4, 2010.
3601 Mount Seymour Parkway, "Triumvirate on Mount Seymour Blvd.",
Wednesday, November 17, 2010.
3515 Mount Seymour Parkway, "The House in the Middle",
Thurs., Nov. 18/2010.
3633 Mount Seymour Parkway, "Watt on the Corner", Friday, Nov. 19, 2010.
1340 Sunnyside Drive, "That's Jack London's Place", Tuesday, Nov. 23, 2010.
3633 Mount Seymour Parkway, "Watt on the Corner", Friday, Nov. 19, 2010.
1340 Sunnyside Drive, "That's Jack London's Place", Tuesday, Nov. 23, 2010.
UNITED STATES
California
California
California, Saturday Travel Feature, "The Getty Center", Brentwood,
Los Angeles, California.
Washington
127 Twelfth Avenue, Sunday Church Feature, St. John's Episcopal Cathedral,
Spokane, Washington.
418 Evans Street, Sunday Travel Feature, "Community United Methodist
Church", Leavenworth, Washington, Sunday, November 14, 2010.
514 Jefferson Street, Thanksgiving, "Celebrating With Jefferson," Spokane,
Washington, Thursday, November 25, 2010.
514 Jefferson Street, Thanksgiving, "Celebrating With Jefferson," Spokane,
Washington, Thursday, November 25, 2010.
Front Street, Saturday Travel Feature, "The Gazebo", Leavenworth,
Washington, Saturday, November 5, 2010.
East End of Front Street, Saturday Travel Feature, "Festhalle", Leavenworth,
Washington, Saturday, November 13, 2010.
South of Front Street, Sunday Travel Feature, "St. Joseph Catholic Church",
Leavenworth, Washington, Sunday, November 6, 2010.
England
Thames River, Saturday Travel Feature, "Henley-on-Thames",
Saturday, November 20, 2010.
France
Paris, Sunday Church Feature, "Notre-Dame Cathedral", Sunday,
November 21, 2010.
Saturday Travel Features
California, Saturday Travel Feature, "The Getty Center", Brentwood,
Los Angeles, California.
England, Thames River, Saturday Travel Feature, "Henley-on-Thames",
Saturday, November 20, 2010.
Washington, Front Street, Saturday Travel Feature, "The Gazebo",
Leavenworth, Washington, Saturday, November 5, 2010.
Leavenworth, Washington, Saturday, November 5, 2010.
Washington, East End of Front Street, Saturday Travel Feature, "Festhalle",
Leavenworth, Washington, Saturday, November 12, 2010.
Leavenworth, Washington, Saturday, November 12, 2010.
Sunday Church Features
Washington, Below Front Street, "St. Joseph Catholic Church",Leavenworth,
Washington, Sunday, November 7, 2010.Washington, 127 Twelfth Avenue, Sunday Church Feature, "St. John's
Washington, Sunday, November 7, 2010.Washington, 127 Twelfth Avenue, Sunday Church Feature, "St. John's
Episcopal Cathedral", Spokane, Washington, Sunday,
November 28, 2010.
Paris, Sunday Church Feature, "Notre-Dame Cathedral", Sunday,
November 28, 2010.
Paris, Sunday Church Feature, "Notre-Dame Cathedral", Sunday,
November 21, 2010.
Washington, 418 Evans Street, Sunday Church Feature, "Community United
Methodist Church", Leavenworth, Washington, Sunday,
November 14, 2010.
Methodist Church", Leavenworth, Washington, Sunday,
November 14, 2010.
Special Feature
Remembrance Day, "The Wall", Thursday, November 11, 2010.
Thanksgiving, "Celebrating With Jefferson," Spokane, Washington, Thursday,
November 25, 2010.
Thanksgiving, "Celebrating With Jefferson," Spokane, Washington, Thursday,
November 25, 2010.
Photo: "Engagement Rings" taken in Stanley Park Christmas 2006 by SW.




































