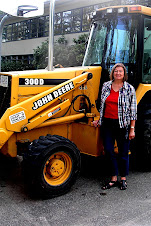END OF THE MONTH INDEX
OCTOBER 2010
Arranged by Subject and Address, Country
State/Province, City, Street,
East, Alphabetical, West
CANADA
BRITISH COLUMBIA
City of North Vancouver
230 East 10th Street, "More Black and White, Historic Street", Oct. 26, 2010.
238 West 28th Street, "House in the Back", October 15, 2010.
Foot of Lonsdale, "More Black and White, Number 5 Ferry/Seven Seas
Restaurant", October 28, 2010.
East of Foot of Lonsdale, "More Black and White, The Flamborough Head
Victory Ship", October 29, 2010.
North Vancouver District
2832 Capilano Road, "14 Town Houses", Thursday, October 7, 2010.
2840 Capilano Road, "Enter on the Side", Friday, October 8, 2010.
3065 Capilano Road, "More Black and White, Compound on Capilano",
October 25, 2010.
2455 Dollarton Highway, "More Black and White, The Crab Shack",
October 27, 2010.
911 Kennedy Avenue, "A Great Home to Grow Up In", Thursday,
October 14, 2010.
2651 Lloyd Avenue, "Circa 1912 Farm House", Tuesday, October 12, 2010.
2670 Lloyd Avenue, "Lloyd Avenue Compound", Wednesday, October 13, 2010.
3380 Lonsdale Avenue, "Sunday Church Feature, The Church on the Hill", North
Lonsdale United Church, North Vancouver, B.C., Sunday,
October 3, 2010.
4193 Lynn Valley Road, "Saturday Special Feature, The End of the Line",
North Vancouver, B.C.. Saturday, October 2, 2010.
690 Mountain Highway, "Mirror Images on Mountain Highway",
Tuesday, October, 5, 2010.
698 Mountain Highway, "On the Move", Wednesday, October 6, 2010.
2063 Parkside Lane, "Down in the Gully", Monday, October 4, 2010.
1072 Tall Tree Lane, "A Pool on Tall Tree Lane", Friday, October 1, 2010.
Vancouver
Victoria Drive and 1833 Lakewood Drive, "Happy Canadian Thanksgiving,
The Story of Two Houses and a Tent", Vancouver and West Vancouver,
B.C., Monday, October 11, 2010.
Vancouver Island
4778 Island Highway, "Sunday Church Special, St. Andrew's Pioneer Church",
Courtenay, B.C., Sunday, October 10, 2010.
7480 Island Highway, " Saturday Travel Feature, FBI, Fanny Bay, B.C.",
Saturday, October 9, 2010.
West Vancouver
19th Street and Railway, West Vancouver, "Happy Canadian Thanksgiving,
The Story of Two Houses and a Tent", Vancouver and West Vancouver,
B.C., Monday, October 11, 2010.
UNITED STATES
WASHINGTON
Port Angeles, , "Saturday Travel Feature, 1914 Clallam County Courthouse",
October 31, 2010.
Port Angeles, "Sunday Church Feater, First Presbyterian Church",
October 24, 2010.
Port Gambel, Washington, "Saturday Travel Feature, Best Friends Antiques",
Saturday, Oct. 16, 2010.
Port Gambel, "Sunday Church Feature, First Prebyterian Church", October 17, 2010.
OREGON
Ashland, Oregon, "Saturday Travel Feature, Shakespeare Festival",
October 30, 2010.
SATURDAY TRAVEL FEATURES
4193 Lynn Valley Road, "Saturday Special Feature, The End of the Line",
North Vancouver, B.C.. Saturday, October 2, 2010.
7480 Island Highway, "Saturday Travel Feature, FBI, Fanny Bay, B.C.",
Saturday, October 9, 2010.
Port Angeles, " Saturday Travel Feature, 1914 Clallam County Courthouse",
October 31, 2010.
Port Gambel, Washington, "Saturday Travel Feature, Best Friends
Antiques", Saturday, Oct. 16, 2010.
Ashland, Oregon, "Saturday Travel Feature, Shakespeare Festival",
October 30, 2010.
SUNDAY CHURCH FEATURES
3380 Lonsdale Avenue, "Sunday Church Feature, The Church on the Hill,North Lonsdale United Church", North Vancouver, B.C., October 3, 2010.
Port Gambel, "Sunday Church Feature, First Presbyterian Church",
October 17, 2010.
4778 Island Highway, "Sunday Church Special, St. Andrew's Pioneer Church",
Courtenay, B.C., Sunday, October 10, 2010.
Photo: Taken in 2002 of Lynn Creek in Bridgeman Park by SW.
HAPPPY HALLOWEEN!



























