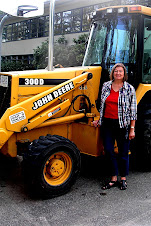End of Month Index
July 2010
Arranged by Subject and Address Country, State/Province, City, Street: numerical East, alphabetical, numerical West.
CANADA
British Columbia
City of North Vancouver
1404 Bewicke Avenue, Big Changes on Bewicke-1, Monday, July 12, 2010.
1416 Bewicke Avenue, Big Changes on Bewicke-2, Tuesday, July 13, 2010.
1428 Bewicke Avenue, Big Changes on Bewicke-3, Wednesday, July 14, 2010.
1436 Bewicke Avenue, Big Changes on Bewicke-4, Thursday, July 15, 2010.
1456 Bewicke Avenue, Big Changes on Bewicke-5, Friday, July 16, 2010.
1428 Bewicke Avenue, Big Changes on Bewicke-3, Wednesday, July 14, 2010.
1436 Bewicke Avenue, Big Changes on Bewicke-4, Thursday, July 15, 2010.
1456 Bewicke Avenue, Big Changes on Bewicke-5, Friday, July 16, 2010.
1707 Grand Boulevard, Let the World Hear Music, Tuesday, July 6, 2010.
402 East Keith Road, Perhaps Two Families, Monday, July 5, 2010.
502 East Keith Road, Happy Canada Day, Flag Flying on East Keith Road,
Thursday, July 1, 2010.
1624 St. Andrew's Avenue, St. Andrew, Wednesday, July 7, 2010.
120 West 14th Street, Saturday Special Feature, New City NV Library a Beaut!
Saturday, July 10, 2010.
215 West 15th Street, The House Behind the Gate, Friday, July 9, 2010.
322 West 21st Street, Address Around f0r 87 Years, Thursday, July 8, 2010.
309 West 27th Street, 1911 Wallace Home, Friday, July 2, 2010.
235 West 28th Street, Just in the City of NV, Friday, July 23, 2010.
235 West 28th Street, Just in the City of NV, Friday, July 23, 2010.
North Vancouver District
260 Institute Road, Sunday Church Feature, "Posthumous-Methodist Church",
Lynn Valley, B.C., Sunday, July 11, 2010.
548 Kings Road, "The English on King's Road", Monday, July 19, 2010.
390 Monteray Avenue, "A View of the World", Friday, July 20, 2010.
2398 Panorama Dr., "Additions to Panorama Park", Tuesday, July 27, 2010.
2412 Panorama Dr., "Turquoise Cottage", Wednesday, July 28, 2010.
2420 Panorama Dr., "On the Beach", Thursday, July 29, 2010.
390 Monteray Avenue, "A View of the World", Friday, July 20, 2010.
2398 Panorama Dr., "Additions to Panorama Park", Tuesday, July 27, 2010.
2412 Panorama Dr., "Turquoise Cottage", Wednesday, July 28, 2010.
2420 Panorama Dr., "On the Beach", Thursday, July 29, 2010.
3738 Phyllis Road, "One Block of Phyllis", July 21, 2010.
388 Tempe Crescent, "71 Years of Pink Azaleas and Purple Rhodos",
Monday, July 26, 2010.
388 Tempe Crescent, "71 Years of Pink Azaleas and Purple Rhodos",
Monday, July 26, 2010.
1842 Westover Road, "High on the Westover Hill", July 20, 2010.
ISRAEL
Sea of Galilee, Sunday Church Feature, Church of the Beatitudes, Israel.
Sunday, July 25, 2010.
Bet She'an, Sunday Church Feature, Bet She'an, Israel, Saturday TravelFeature, Saturday, July 24, 2010.
KOREA
Seoul
1988 Seoul, Korea, Olympic Site, Saturday Travel Feature, Seoul Olympic Park,
Seoul Korea, Saturday, July 17, 2010.
Young Nak Presbyterian Church, Seoul, Korea, Sunday Church Feature, Young
Nak Presbyterian Church in Seoul, Korea, Sunday, July 18, 2010.
UNITED STATES
California
540 Alabama Street, San Francisco, California, Saturday Travel Feature,
Developing Environments, SF, Saturday, July 3, 2010.
1520 Green Street, Happy July 4th, Sunday Church Feature, Holy Trinity
1520 Green Street, Happy July 4th, Sunday Church Feature, Holy Trinity
Cathedral, San Francisco, California, Sunday, July 4, 2010.
Washington
Riverfront Park Carousel, Spokane, Washington, Special Birthday Feature,
Happy Third Birthday, Holly! Thursday, July 22, 2010.
Happy Third Birthday, Holly! Thursday, July 22, 2010.
FEATURES
Saturday Travel Features
540 Alabama Street, San Francisco, California, Saturday Travel Feature,
Developing Environments, SF, Saturday, July 3, 2010.
1988 Seoul, Korea, Olympic Site, Saturday Travel Feature, Seoul Olympic Park,
Seoul Korea, Saturday, July 17, 2010.
Bet She'an, Sunday Church Feature, Bet She'an, Israel, Saturday Travel
Feature, Saturday, July 24, 2010.
Sunday Church Features
260 Institute Road, Sunday Church Feature," Posthumous-Methodist Church
Lynn Valley", B.C., Sunday, July 11, 2010.
1520 Green Street, Happy July 4th, Sunday Church Feature, "Holy Trinity Lynn Valley", B.C., Sunday, July 11, 2010.
Cathedral", San Francisco, California, Sunday, July 4, 2010.
Young Nak Presbyterian Church, Seoul, Korea, Sunday Church Feature, "Young
Nak Presbyterian Church" in Seoul, Korea, Sunday, July 18, 2010.
Sea of Galilee, Sunday Church Feature, "Church of the Beatitudes", Israel,
Sunday, July 25, 2010.
Photo: North Shore mountains taken from East Broadway in Vancouver, B.C. by SW in 2006.

























