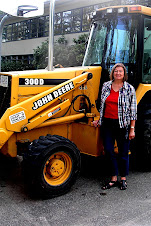April 2010
Arranged by Subject and Address Country, State/Province, City, Street: numerical East, alphabetical, numerical West.
CANADA
British Columbia CANADA
City of North Vancouver
332 East 4th Street, Canary Yellow, Friday, April 2, 2010
367 East 5th Street, Stone Wall, Horseshoe Gate, Monday, April 5, 2010
658 East 5th Street, One Big Address, Wednesday, April 7, 2010
302 East 6th Street, Come Build a House, Thursday, April 1, 2010
335 East 8th Street, Victor Larson House, Monday, April 12, 2010
335A East 8th Street, "A" House, Tuesday, April 13, 2010
509 East 11th Street, Grey Stucco on East 11th, Thursday, April 22, 2010
219 and 221 East 18th Street, Two For One, Tuesday, April 20, 2010
240 East Esplanade, Gone Hiking, Tuesday, April 27, 2010
1250 Lonsdale Avenue, Shell Game, Friday, April 9, 2010
210 West 13th Street, The Chesterton, Thursday, April 15, 2010
206 West 19th Street, $250 1930 Foundation, Friday, April 23, 2010
210 West 19th Street, A Triplex is Coming, Monday, April 26, 2010
335A East 8th Street, "A" House, Tuesday, April 13, 2010
509 East 11th Street, Grey Stucco on East 11th, Thursday, April 22, 2010
219 and 221 East 18th Street, Two For One, Tuesday, April 20, 2010
240 East Esplanade, Gone Hiking, Tuesday, April 27, 2010
1250 Lonsdale Avenue, Shell Game, Friday, April 9, 2010
210 West 13th Street, The Chesterton, Thursday, April 15, 2010
206 West 19th Street, $250 1930 Foundation, Friday, April 23, 2010
210 West 19th Street, A Triplex is Coming, Monday, April 26, 2010
North Vancouver District
2808 Bushnell Place, "School Next Door", Friday, April 16, 2010.
482 Genoa Crescent, "Genoa North Vancouver", Not Italy, Mon., April 19, 2010.
4106 Grace Crescent, "State of Grace, Thursday", April 29, 2010.
971 Hampshire Rd., "Sold!,Wednesday", April 28, 2010.
1240 West Keith Road, "1938 Eyebrow Roof", Thursday, April 8, 2010.
4106 Grace Crescent, "State of Grace, Thursday", April 29, 2010.
971 Hampshire Rd., "Sold!,Wednesday", April 28, 2010.
1240 West Keith Road, "1938 Eyebrow Roof", Thursday, April 8, 2010.
3458 Mahon Avenue, "1956 Red Brick", Tuesday, April 6, 2010.
4819 Skyline Drive, "The Top of the World", Wednesday, April 21, 2010.
2427 William Avenue, "White House on William", Wednesday, April 14, 2010.
ITALY
Rome, Saturday Travel Feature, Castel Sant'Angelo, Saturday, April 24, 2010
Rome, Sunday Church Feature, St. Peter's Basilica, Sunday, April 25, 2010
UNITED STATES
California
Palm Desert, Sunday Church Feature, Palm Desert Church, Sunday, 4/11/10
Palm Desert, Saturday Travel Feature, Green in the Desert Sand, Sat., 4/10/10
Washington
Deer Park, Sunday Church Feature, Wildrose United Methodist Church,
Sunday, April 18, 2010
Wisconsin
Sunday, April 18, 2010
Spokane, Saturday Travel Feature, Spokane Milk Bottle, Sat., April 17, 2010
Wisconsin
Kaukauna, Wisconsin, Lutherans in Kaukauna, Easter Sunday Church
Feature Sunday, April 4, 2010
Kaukauna, Wisconsin, School on the Fox, Saturday Travel Feature, 4/3/2010
FEATURES
Saturday Travel Features
Kaukauna, Wisconsin, School on the Fox, Saturday Travel Feature, 4/3/2010
Palm Desert, Saturday Travel Feature, Green in the Desert Sand, Sat., 4/10/10
Spokane, Washington, Saturday Travel Feature, Spokane Milk Bottle,
Sat., April 17, 2010
Rome, Saturday Travel Feature, Castel Sant'Angelo, Saturday, April 24, 2010
Rome, Saturday Travel Feature, Castel Sant'Angelo, Saturday, April 24, 2010
Sunday Church Features
Deer Park, Sunday Church Feature, "Wildrose United Methodist Church",
Sunday, 4/18/2010.
Kaukauna, Wisconsin, "Lutherans in Kaukauna", Easter Sunday Church
Feature, Sunday, April 4, 2010.
Palm Desert, Sunday Church Feature, "Palm Desert Church", Sunday, 4/11/10.
Rome, Sunday Church Feature, "St. Peter's Basilica", Sunday, April 25, 2010.
Photo: The prominent North Shore mountain peaks, "The Lions", taken in
2006 by SW. 



















