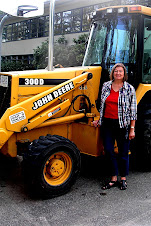Arranged by Subject and Address Country, State/Province, City, Street: numerical East, alphabetical, numerical West.
CANADA
British Columbia
City of North Vancouver
409 East 1st Street, Y2K Project, Monday, March 15, 2010.
648 East 3rd Street, Wartime House, Monday, March 22, 2010.
662 East 5th Street, Decked Our for Every Holiday, Tuesday, March 23, 2010
719 East 6th Street, Originally Built in 1921, Wednesday, March 24, 2010.
719 East 6th Street, Originally Built in 1921, Wednesday, March 24, 2010.
739 East 7th Street, The Mathieson's Lived Here, Friday, March 5, 2010.
309 East 11th Street, Back af far as 1911, Thursday, March 4, 2010.
225 East 18th Street, Street Undergoing Change, Tuesday, March 30, 2010.
243 West 6th Street, Demolished or Moved, Monday, March 29, 2010.
309 East 11th Street, Back af far as 1911, Thursday, March 4, 2010.
225 East 18th Street, Street Undergoing Change, Tuesday, March 30, 2010.
243 West 6th Street, Demolished or Moved, Monday, March 29, 2010.
North Vancouver District
877 Clements Avenue, Under the House, Friday, March 19, 2010.
1426 Draycott Road, Pink Cottage at the End of the Lane, Tuesday, 3/9/10.
2790 Edgemont Boulevard, To Demo or Not to Demo, Wednesday, 3/17/2010.
2790 Edgemont Boulevard, To Demo or Not to Demo, Wednesday, 3/17/2010.
720 Edgewood Road, The Manton Mansion, Thursday, March 11, 2010.
627 Elstree Place, The Sun Shires Bright on Elstree, Thursday, 3/18/10.
482 Genoa Crescent, A Mountain Behind, Friday, March 26, 2010.
3890 Loraine Avenue, Lorraine on Loraine, Tuesday, March 16, 2010.
627 Elstree Place, The Sun Shires Bright on Elstree, Thursday, 3/18/10.
482 Genoa Crescent, A Mountain Behind, Friday, March 26, 2010.
3890 Loraine Avenue, Lorraine on Loraine, Tuesday, March 16, 2010.
1120 Marine Drive, Montreal on Marine, Wednesday, March 10, 2010.
4742 Marineview Crescent, Typical Double Decker, Wednesday, 3/3/10.
854 Montroyal Boulevard, Trilevel on Montroyal, Tuesday, March 2, 2010.
3690 Mountain Highway, Fire in the District, Monday, March 8, 2010.
343 Seymour River Place, Maplewood Farm Neighbour, Thursday, 3/25/10.
343 Seymour River Place, Maplewood Farm Neighbour, Thursday, 3/25/10.
735 Wellington Drive, The Three Wellingtons, Monday, March 1, 2010.
Vancouver
999 Canada Place, Friday special Feature, Olympic Special Feature,
The Sails of Canada Place, Friday, March 12, 2010.
B. C.
4354 Metchosin Road, Metchosin, Sunday Church Feature, Saint Mary the
Virgin, Sunday, March 7, 2010.
1775 Connie Road, Sooke, Saturday Special Travel Feature Sooke Markham
House, Saturday, March 13, 2010.
1663 Peninsula Road, Ucluelet, Sunday Church Feature, St. Aiden's on the hill,
Sunday, March 28, 2010.
1663 Peninsula Road, Ucluelet, Sunday Church Feature, St. Aiden's on the hill,
Sunday, March 28, 2010.
UNITED STATES
California
550 Geary Street, San Francisco, Saturday Travel Feature, Adagio in San
Francisco, Saturday, March 6, 2010.
Washington
330 Boone Avenue, Sunday Church Feature, St. Aloysius at Gonzaga, Sunday
3/14/10.
Wisconsin3/14/10.
Highway 54 at the corner with C Road, Seymour, Wisconsin, Saturday Travel
Feature, Phillips 66 in Seymour, Saturday, March 20, 2010.
349 North Main Street, Seymour Wisconsin, Sunday Church Feature,
Sunday, March 21, 2010.
Lake Winnebago, Wisconsin, Saturday Travel Feature, "Terry's shack is a
thing of beauty," Saturday, March 27, 2010.
thing of beauty," Saturday, March 27, 2010.
Saturday Travel Features
1775 Connie Road, Sooke, Saturday Special Travel Feature Sooke
Markham House, Saturday, March 13, 2010.
550 Geary Street, San Francisco, Saturday Travel Feature, Adagio in San
Francisco, Saturday, March 6, 2010.
Highway 54 at the corner with C Road, Seymour, Wisconsin, Saturday Travel
Feature, Phillips 66 in Seymour, Saturday, March 20, 2010. Lake Winnebago, Wisconsin, Saturday Travel Feature, "Terry's shack is athing of beauty," Saturday, March 27, 2010.
Sunday Church Features
330 Boone Avenue, Sunday Church Feature, "St. Aloysius at Gonzaga", Sunday
3/14/10.
3/14/10.
4354 Metchosin Road, Metchosin, Sunday Church Feature, "Saint Mary the
Virgin", Sunday, March 7, 2010.
1663 Peninsula Road, Ucluelet, Sunday Church Feature, "St. Aiden's on the
Hill, Sunday", March 28, 2010.
1663 Peninsula Road, Ucluelet, Sunday Church Feature, "St. Aiden's on the
Hill, Sunday", March 28, 2010.
349 North Main Street, Seymour Wisconsin, Sunday Church Feature,
"Emmanuel Lutheran Church", Sunday, March 21, 2010.
"Emmanuel Lutheran Church", Sunday, March 21, 2010.
Special Olympic Feature
999 Canada Place, Friday special Feature, Olympic Special Feature,
The Sails of Canada Place, Friday, March 12, 2010.
Photo: Taken of North Vancouver water front, city, and mountains from Wall Street, Vancouver in 2006 by SW.























 "In the early 1900's Mr. Akiyo Kogo first discovered this idyllic little spot nestled at the foot of Mount Seymour on the banks of the Seymour River. He could not have known then that this land would be the last remaining farm on Vancouver's North Shore.
"In the early 1900's Mr. Akiyo Kogo first discovered this idyllic little spot nestled at the foot of Mount Seymour on the banks of the Seymour River. He could not have known then that this land would be the last remaining farm on Vancouver's North Shore. 





